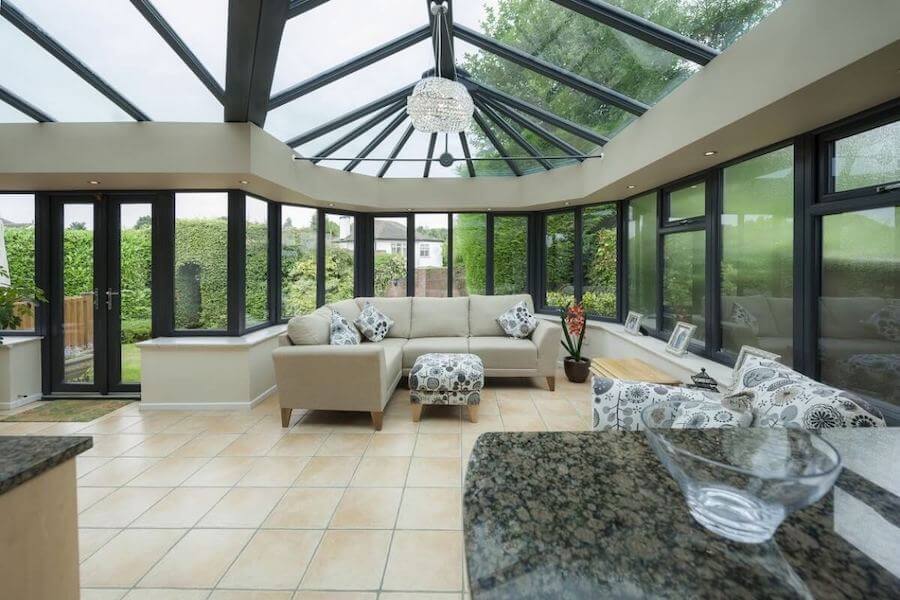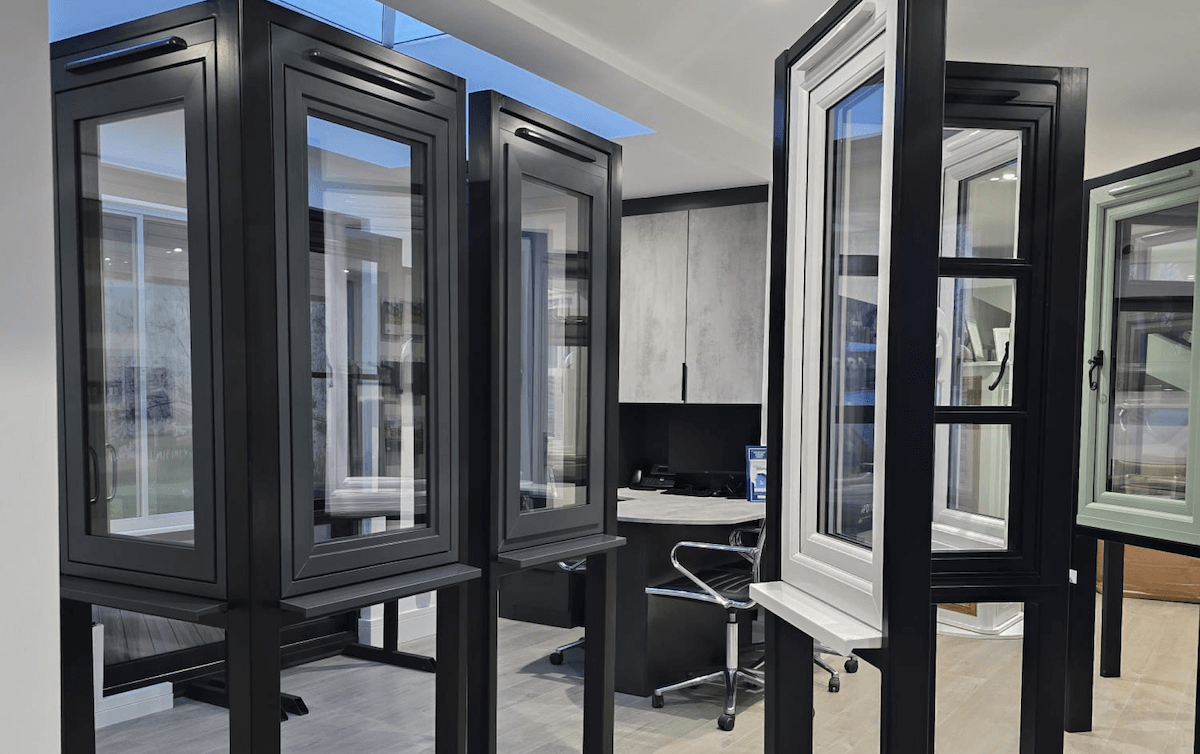The ultimate checklist for planning a conservatory addition in Essex

- 03 September 2025
- News
Planning a new conservatory is exciting, but it can also feel daunting with so many details to consider. From location to design choices and building regulations, getting the basics right ensures your conservatory becomes a comfortable, energy-efficient living space for years to come.
Key takeaways
- Most conservatories under 30 square metres don’t require building regulations approval
- Double glazing and proper insulation are essential for year-round comfort
- Professional installation ensures compliance with UK building standards
- Energy-efficient features can reduce heating costs in the long term
Pre-planning essentials
Assessing your property
The first step is choosing the right location. South-facing conservatories maximise natural light, while north-facing options provide steadier illumination. Walk your garden to see how the sun moves across the space and consider existing utilities such as drainage, gas and electricity. Also think about access for construction and material delivery.
Setting a budget
Conservatory costs in Essex typically range from £8,000 to £25,000 depending on size, design and materials. Remember to factor in:
- Ground preparation and foundations
- Electrical work for lighting and heating
- Quality glazing units
- Ventilation systems to prevent condensation
- Maintenance such as cleaning and gutter care
Building regulations and planning requirements
Most conservatories are exempt from building regulations if they’re ground level, under 30 square metres and separated from the house by external-quality doors, windows or walls. However, there are rules you’ll need to follow.
When planning permission is required
A conservatory must have at least 75% of its roof and 50% of its walls glazed to qualify as a conservatory. Additional rules include:
- No more than 50% of your original garden area covered
- Side walls no higher than 3 metres if near a boundary
- Stricter conditions for listed buildings or homes in conservation areas
Building regulations checklist
Even exempt conservatories must meet minimum standards for:
- Thermal separation from the main house
- Independent heating systems
- Structural support for glass panels and roof loads
- Safety glazing compliance
Design considerations
Glazing choices
Modern double glazing provides excellent insulation compared with older single-glazed systems. Options such as low-E coatings, argon-filled units, self-cleaning or tinted glass can improve performance and reduce maintenance.
Ventilation and temperature control
Good ventilation keeps your conservatory comfortable throughout the year. Consider ridge vents, cross-ventilation through side openings, temperature-controlled systems or fans.
Roofing options
Traditional glass roofs look bright but may cause heat loss in winter and overheating in summer. Many Essex homeowners now choose:
- Solid roofs for excellent insulation, reduced noise and energy savings
- Hybrid roofs that combine insulated panels with glass sections for natural light and balanced performance
Choosing an installer
Always select a FENSA-registered installer with local experience and full insurance. This ensures compliance with building regulations and peace of mind throughout your project.

Taking the next step
With the right preparation, your conservatory can be a beautiful, comfortable and energy-efficient extension of your home. From selecting the right type of roof to choosing durable frame materials, every decision contributes to long-term satisfaction.
Ready to begin your conservatory project in Essex? Contact Energy Efficient Homes today for expert advice and professional installation tailored to your home.










